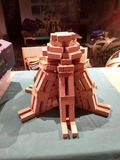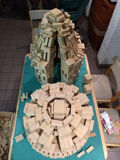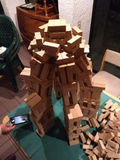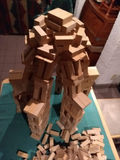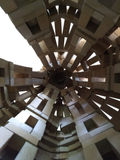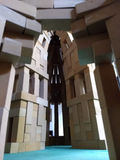top of page

An important step: My first exhibition.
This installation seeks to show that destruction and chaos have beauty that we must appreciate by reflecting on when is something beautiful and until when it still is.
ENDURE
BEAUTY IS NEITHER CREATED NOR DESTROYED,
IT IS ONLY TRANSFORMED
When I was five years old I went with my dad to visit a carpenter with whom he worked. While I waited, among mounds of sawdust and wood shavings under a table, I found several equal blocks of MDF and started playing with them. I returned from that visit with 501 pieces of wood.
With time, it turned into a hobby: I built aside my concerns: I wanted to know how high could a tower reach, how long could a bridge be and how intense a "tremor" would they stand.
20 years later the "wooden blocks" grew to be 1840 and they turned into the main reflection of the places, structures and characters my mind imagines, creating a world around the evolution of this glue-less structures that stand only with the help of gravity, wieght and friction!
Bridge
Changing the supporting points of a bridge from eight to two.
Tower
This tower follows the principle of the basic module (four columns, two beams and a ceiling) and scales it to the whole design of the tower.


Skyscraper
Three towers together.
The first one uses the basic module in it's 20 stories, defying the imperfections of the wooden blocksthat make this kind of structures impossible given their instability.
The others: A chain-shapped tower with eight floors, and another with ten stories in a hexagonal shape. A big events room bridges them together on floor nine.
House or Museum
This house was born from the idea of building a curved staircase: With a dome above the main staircase and a grand window overlooking the garden as one goes up.
The main rooms are upstairs, in parts not physically built. The common areas are downstairs: kitchen, living room, dinning room, study, etc. And the block on the right is a two-floored workshop above the garage.
Such big spaces, the domes and the heights also make me think of a museum: Imagine it in the middle of a huge, one hectare garden, with a squared concrete and glass halo as the top floor, where the main exhibition halls are.


Impossible Vault
For more than 16 years I never thought possible to build ribbed vaults without any glue or friction. The overlayed vaults reigned and were flat, fragile and heavy.
Until, combining a rough cloth over the base, the wedges that until now were only used on the roofs, and the rough sides of the wooden blocks, came the first vault that stands supporting itself on 12 points with a surface smaller than 0.5 cm^2.
And if the vault was now possible, why not rissing it many centimeters above the ground on columns?
Abandoned Ensemble
After two centuries working as a resting, rehabilitation and meditation center for wanderers, this site was forgotten in the middle of the jungle for many centuries more.
This fortress-temple is a symbol of the evolution of architecture combining the three ages known in construction methods: The bridge in the middle joins together the two structures that derived from it: The overlayed vault at the back and the ribbed vault at the front to welcome visitors and being a landmark in the middle of the jungle.
With time, this ensemble will be lost due to the weather and the lack of maintenance. But it's contributions for engineering and architecture will prevail for the future.


Flying Towers
Many centuries later the impossible vault was succeeded by another impossible achievement: The floating towers.
Without any mortar nor external structures like scaffolding, towers protruding from a main building had always been a product of imagination.
However, the key element to achieve this superstructures had always been there from the beginning: The counterweight. Only that no one had tought of building a whole tower as counterweight for then building it's branching towers.
In this towers, as in all their predecesors, beauty lives from their first attempt until past their destruction.
Jungle House
Simplicity returns. Resembling our ancestors' palafittes, who sought to live under shelter without having to move away from the river, the builders of this house decided to join to their house the different stories that were esential for their survival:
Below, wooden piles dig down to the bedrock on the side of the river. In the middle, a forest, source for all greens and fruits. At the top, the connection witht he open world for gathering materials, clothing and animals.

bottom of page



















































